Innovative design and turnkey renovation in 30 days
TIMELESS STYLE
Guarantee
Cost calculation
We sign an official contract
We clean up all construction debris
info@kalianidesign.ru
Innovative design and turnkey renovation in 60 days
TIMELESS STYLE
Guarantee
Cost calculation
We sign an official contract
We clean up all construction debris
Development of design projects of any complexity
02
Visualization of future renovations (photorealistic image of the future interior)
04
05
01
06
Selection of finishing materials, furniture, accessories
Organization of the work process and work teams
03
Author's supervision over the construction process
Detailed estimate for renovation
07
08
Weekly written reports with photo documentation of construction work
Final preparation of the object for delivery, cleaning
WHAT DO YOU GET?
We provide you with a full range of services related to renovation
Portfolio
Here are our best works that we are proud of. We do not offer template solutions, but immerse ourselves in the project completely, as this is the only way to achieve a result that will surprise you.

ABOUT ME
My name is Misha Kaliani
Founder of KALIANI Interior Design
My expertise is based on my education and continuous professional development. I know how to effectively manage the client's material and time resources and act in the best interest of the project. In me, you will find a competent professional not only in creating "beautiful visions of future interiors" but also someone who has a strong technical understanding.
I am an independent designer with over 10 years of experience. I have a vast number of completed projects and satisfied clients. We all look for a specialist who is a perfect fit for us, someone who combines diplomatic communication skills with proven expertise.
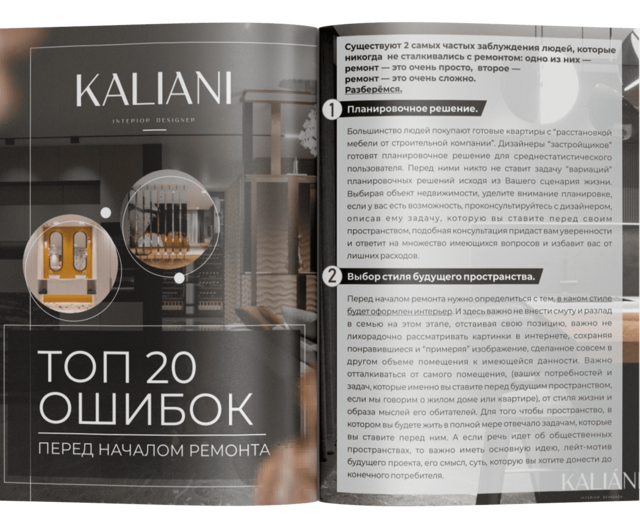
My author's guide
"TOP 20 MISTAKES before starting a renovation"
"TOP 20 MISTAKES before starting a renovation"
Submit a consultation request and download the guide for free!

My author's guide
"TOP 20 MISTAKES before starting a renovation"
"TOP 20 MISTAKES before starting a renovation"
Submit a consultation request and download the guide for free!
Signing a cooperation agreement
Discussion of budget, materials, deadlines
Setting a technical task for creating the future interior
Discussion of budget, materials, deadlines
Setting a technical task for creating the future interior
Introduction, discussion of your wishes regarding the future space
First meeting (or remote communication)
You give me the keys to the property (key transfer is recorded in the contract)
Measurement of the original premises is carried out
Measurement of the original premises is carried out
How the process of our cooperation will unfold:

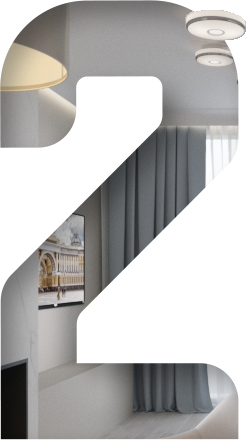
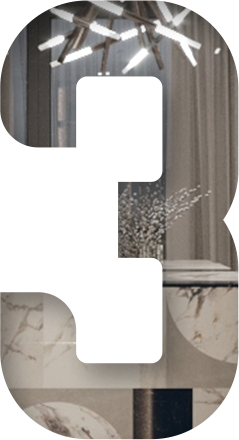
Second meeting (or remote communication)
Coordination of mood boards
I provide you with sketches and layout solutions for the interior from 3-4 options. Approval of the chosen layout
I provide you with sketches and layout solutions for the interior from 3-4 options. Approval of the chosen layout
Development of drawings and visual representation
Approval of drawings
Approval of drawings
Estimate for construction work
Selection of finishing materials, furniture, and accessories (remote or personal assistance in factories, shops, showrooms)
Selection of finishing materials, furniture, and accessories (remote or personal assistance in factories, shops, showrooms)
Selection of a construction team
Signing an author's supervision agreement
Start of reconstruction activities
Signing an author's supervision agreement
Start of reconstruction activities
Author's supervision (site visits and monitoring of the construction process, constant communication with builders)
Final preparation for handing over the property to the client and Housewarming
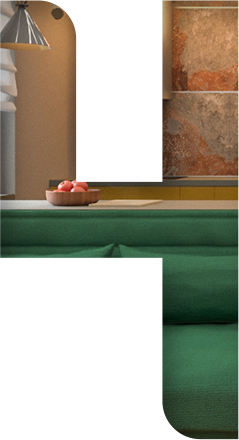
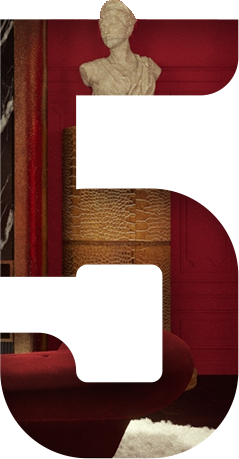
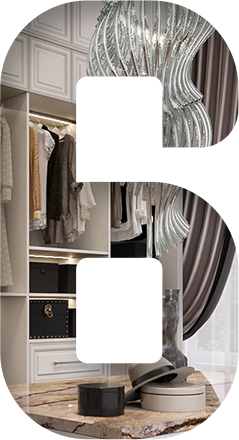
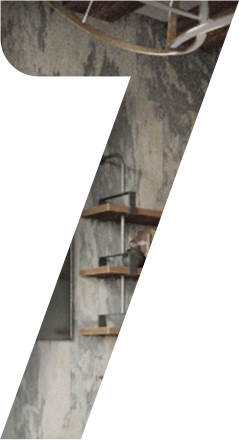
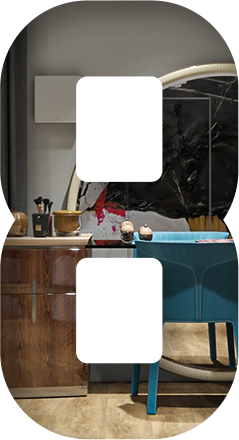
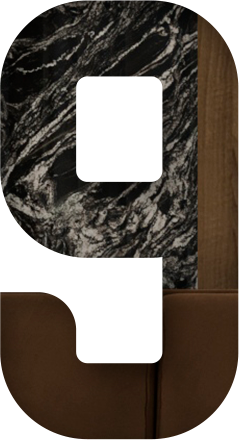
Advanced
Premium
Standard
• Object survey
• Room measurement
• Creation of mood boards and sketches for the future interior
• Layout solution, furniture and accessory arrangement
• Working drawings
• Material selection
• Joint visits to stores and interior showrooms
• Development of custom furniture items
• Finishing schedule
• 3D visualization
• Object furnishing
• Room measurement
• Creation of mood boards and sketches for the future interior
• Layout solution, furniture and accessory arrangement
• Working drawings
• Material selection
• Joint visits to stores and interior showrooms
• Development of custom furniture items
• Finishing schedule
• 3D visualization
• Object furnishing
Choose your package
• Object survey
• Room measurement
• Creation of mood boards and sketches for the future interior
• Layout solution, furniture and accessory arrangement
• Working drawings
• Material selection
• Joint visits to stores and interior showrooms
• Room measurement
• Creation of mood boards and sketches for the future interior
• Layout solution, furniture and accessory arrangement
• Working drawings
• Material selection
• Joint visits to stores and interior showrooms
• Object survey
• Room measurement
• Creation of mood boards and sketches for the future interior
• Layout solution, furniture and accessory arrangement
• Working drawings for builders
• Material consultation
• Room measurement
• Creation of mood boards and sketches for the future interior
• Layout solution, furniture and accessory arrangement
• Working drawings for builders
• Material consultation
Basic
• Object survey
• Room measurement
• Creation of mood boards and sketches for the future interior
• Layout solution, furniture and accessory arrangement
• Working drawings
• Engineering design
• Material selection
• Joint visits to stores and interior showrooms
• Development of custom furniture items
• Finishing schedule
• 3D visualization
• Object furnishing with alternative options selection
• Material ordering and delivery supervision
• Room measurement
• Creation of mood boards and sketches for the future interior
• Layout solution, furniture and accessory arrangement
• Working drawings
• Engineering design
• Material selection
• Joint visits to stores and interior showrooms
• Development of custom furniture items
• Finishing schedule
• 3D visualization
• Object furnishing with alternative options selection
• Material ordering and delivery supervision

Package
"Your Home in an Hour"
"Your Home in an Hour"
Services
• Hourly Consultation
• Room measurements
• Layout solution
• Conditional furniture and accessory arrangement
• Room measurements
• Layout solution
• Conditional furniture and accessory arrangement
• Analysis of layout possibilities for your space
• Ergonomic solutions for your space
• Ergonomic solutions for your space
Hourly online consultation
• Analysis of layout possibilities for the specified space
• Ergonomic solutions for the specified space
• Possible stylistic solutions for your space
• Furniture and home accessory consultation
• Ergonomic solutions for the specified space
• Possible stylistic solutions for your space
• Furniture and home accessory consultation
2-hour online consultation
*each subsequent hour: 50$
Package
"Your Smart Home"
"Your Smart Home"
• 2-hour Consultation
• Room measurements
• Layout solution
• Conditional furniture and accessory arrangement
• Placement of sockets and switches
• Furniture recommendations
• Room measurements
• Layout solution
• Conditional furniture and accessory arrangement
• Placement of sockets and switches
• Furniture recommendations
*Area up to 45 m²
Package "Your Home, Down to the Last Detail"
• 2-hour Consultation
• Collage for understanding the stylistic direction of the project
• Room measurements
• 2-3 Layout solutions
• Conditional furniture and accessory arrangement
• Placement of sockets and switches with height specifications
• Furniture recommendations
• Kitchen design
• Selection of soft furniture and accessories
• Collage for understanding the stylistic direction of the project
• Room measurements
• 2-3 Layout solutions
• Conditional furniture and accessory arrangement
• Placement of sockets and switches with height specifications
• Furniture recommendations
• Kitchen design
• Selection of soft furniture and accessories
*Area up to 45 m²
*Area up to 45 m²
Turnkey object furnishing
Author's supervision
*Designer discounts in favor of the customer
I collaborated with a designer named Misha on a design project for a private apartment in St. Petersburg. Initially, the task was difficult and ambitious: to create...
We purchased a 1-room apartment for a young student in a new building with developer's renovation! The area is not large, 42m2. The goal was to have a full sleeping area, a workspace, a zone where guests can stay overnight, a kitchen...
We went through fire, water, and iron pipes with Misha, completing 2 projects in a row. As a brilliant designer, she managed to fit everything necessary into an extremely limited space...
Customer Reviews


Ilya, Owner of a cosmetology clinic
Anna, Restaurant Director
We worked with Misha on creating the VV foodporn Cocktail Bar. Misha is an amazing designer, her work with space, color, and light, non-trivial ideas, understanding of the client's desires...

For the third year, I have been living with pleasure in an interior created by designer Misha Kalyani. From my experience working with her, I gained not only a sense of connection with a talented and responsive person...
Irina, Political Scientist

Nikita, Restaurateur
At the first meeting with designer Misha, I understood that I would continue working with her. Her experience and interest in work and interesting projects were immediately evident. And it turned out: 1) absolute involvement in the project...
Alexander, Director of a Bank division
When buying an apartment, I immediately knew that I would do renovations and invite a professional to create the desired design, image, and character of the apartment, so that everything would be done for me and tailored to me...
I want to thank Misha for the work she has done. She was given a difficult task: to create a beautiful, unusual, stylish, and functional interior with modest...
Svetlana, Lead Analyst at an IT Company



Elena, Lawyer

Denis, Director of a construction company

In 2017, my partner and I wanted to open a panoramic lounge bar and were looking for an interior designer for the space we found. We had no idea how it should look...
Andrey and Sergey, Founders of a Lounge Bar
Get consultation
Скачать PDF
Design project composition:
1. General information
2. Explanatory note
3. Measured drawing with reference to engineering communications.
4. Plan for dismantling partitions and engineering communications.
5. Plan for erected partitions.
6. Plan for furniture and equipment layout.
7. Ceiling plan indicating the type of material used. (The number of drawings depends on the complexity of the ceiling).
8. Plan for the placement of lighting fixtures, with reference to lighting outlets.
9. Switch plan indicating the grouping of light fixtures.
10. Plan for the placement of electrical sockets and outlets, with reference.
11. Floor plan indicating: floor level marks, type of flooring, pattern, and dimensions.
12.* Plan for the placement of electric underfloor heating with reference to the controller.
13. Plan for the placement of sanitary equipment with reference to outlets and including installation drawings from the manufacturer.
14. Wall elevations with tile layout indicating dimensions, SKU, and area of the chosen material.
16.* Drawings of custom-made items.
17. Door specification indicating door opening sizes.
20. Electrical equipment specification (main consumers).
21.* Finishing schedule.
* The project is provided to you in two copies: one remains with the customer, the second is given to the builders.
1. General information
2. Explanatory note
3. Measured drawing with reference to engineering communications.
4. Plan for dismantling partitions and engineering communications.
5. Plan for erected partitions.
6. Plan for furniture and equipment layout.
7. Ceiling plan indicating the type of material used. (The number of drawings depends on the complexity of the ceiling).
8. Plan for the placement of lighting fixtures, with reference to lighting outlets.
9. Switch plan indicating the grouping of light fixtures.
10. Plan for the placement of electrical sockets and outlets, with reference.
11. Floor plan indicating: floor level marks, type of flooring, pattern, and dimensions.
12.* Plan for the placement of electric underfloor heating with reference to the controller.
13. Plan for the placement of sanitary equipment with reference to outlets and including installation drawings from the manufacturer.
14. Wall elevations with tile layout indicating dimensions, SKU, and area of the chosen material.
16.* Drawings of custom-made items.
17. Door specification indicating door opening sizes.
20. Electrical equipment specification (main consumers).
21.* Finishing schedule.
* The project is provided to you in two copies: one remains with the customer, the second is given to the builders.
Ilya, Owner of a Cosmetology Clinic
Ilya and Misha successfully completed two projects one after the other, overcoming various obstacles. Our brilliant designer managed to fit everything necessary into an extremely limited space. She knows how to communicate firmly and effectively with foremen, workers, and suppliers. The next project will again be only with Misha.
Anna, Director of the Restaurant
We worked with Misha on creating the VV foodporn Cocktail Bar. Misha is an amazing designer; her work with space, color, light, non-trivial ideas, understanding of the client's desires, and diplomatic talent left no one indifferent who was involved in this construction. The bar was created as an Art object, each detail of which was conceptually selected and thought out not just down to the smallest details but to the very essence. Each detail can be endlessly explained to guests. It's impossible to remain indifferent to the design.
Irina, Political Scientist
For the third year, I have been living with pleasure in the interior created by the designer Misha Kalyani. From my experience working with her, I have gained not only a sense of connection with a talented and responsive individual but also an understanding of how fortunate I am to have entrusted the arrangement of my apartment to her, as a very responsible and conscientious professional. In shaping the interior, alongside aesthetic considerations, her engineering and technological approach to creating a comfortable environment also stands out. Furthermore, her openness to the ideas and wishes of the client seems to be of considerable importance.
Nikita, Restaurateur
During my first meeting with the designer Misha, I realized that I would continue working with her. Her experience and enthusiasm for work and interesting projects were immediately evident. And it turned out exactly as expected:
- Absolute involvement in the project at every stage of construction.
- Her own teams of professionals.
- Broad knowledge of modern technologies and materials.
- Perfect understanding of what suits the client.
- Professional work not only as a designer but also as an architect.
- Clarity, precision, and understanding during communication!
Alexander, Director of a Banking Division
When I was purchasing my apartment, I immediately knew that I would renovate it and invite a professional to create the necessary design, image, and character for the apartment so that everything would be done for me and tailored to my taste. I had no doubt at all about whom I would collaborate with. Misha Kalyani is a true visionary of space, with her unique style. I was preparing myself for a challenging renovation process, but it turned out to be much easier because Misha helped me in choosing materials, overseeing the construction workers, and providing moral support! I am infinitely grateful to her and thrilled with my new home!
Svetlana, Senior Analyst at an IT Company
I want to express my gratitude to Misha for the work she has done. Misha was tasked with a difficult challenge: to create a beautiful, unusual, stylish, and functional interior within a modest budget. The final project turned out to be truly unique, thanks to bold creative ideas, attention to detail, taste, and the ability to harmoniously combine interior elements. On one hand, Misha listens to what the client needs, and on the other hand, she is ready to offer and explain a different professional vision, to which you eventually realize she was right all along. The design project included not only a layout plan, furniture arrangement, and decorative finishes but also a comprehensive review of all technical details for the builders, which, along with her oversight, made the renovation process as comfortable as possible and allowed for a sense of calm and control. It is especially noteworthy that Misha helps to save money by focusing on truly important things and finding reliable contractors, which is particularly valuable in such a challenging task as renovation.
I am very grateful to Misha for the beauty that surrounds me. I have been living in the apartment for almost a year now, but I never tire of examining the details, unusual color combinations, and admiring how well thought out the details and nuances were from the start, which I only realize as I live in the space, but the designer originally incorporated!
I am very grateful to Misha for the beauty that surrounds me. I have been living in the apartment for almost a year now, but I never tire of examining the details, unusual color combinations, and admiring how well thought out the details and nuances were from the start, which I only realize as I live in the space, but the designer originally incorporated!
Elena, Lawyer
We purchased a one-bedroom apartment for a young student in a new building with renovations from the developer! The area is not large, only 42m2. The goal was to have a full-size sleeping area, a workspace, a guest sleeping area, a kitchen, and minimal furniture! The apartment seemed to meet the goals: the kitchen is 15m2 - enough space to accommodate a sofa for guests, in the 17m2 room, there is a sofa bed, and there's a convenient niche in the hallway for a wardrobe! But the French windows in the kitchen were out of place in the layout of the apartment! We turned to Misha with a request to stylize the apartment without major alterations! We removed the partitions between the rooms and replaced them with a glass swing partition, turning the hallway niche into a huge walk-in closet! It was a very cool solution with minimal costs! After that, the apartment transformed: the ceilings became higher, and natural light - the sun - flooded in. I would like to note that Misha not only creates a project but lives with you and your desires, even those you haven't expressed! It's an amazing feeling! I was also impressed by her technical and engineering skills (lighting, sockets, plumbing). The project was completely thought out as a whole space! Always in communication and support with advice on purchases and so on.! Misha, you are a rare combination of a designer, muse, psychologist, foreman, and stylist! Thank you so much for such wonderful work!
Denis, Director of a Construction Company
I collaborated with a designer named Misha on a design project for a private apartment in St. Petersburg. Initially, the task was challenging and ambitious: to create a functional, stylish, forward-thinking, yet comfortable and convenient living space from a small (45 m2) apartment. It needed to emphasize taste and individuality!
With her demanding attitude towards herself and her work, Misha meticulously considered all the requirements and professionally highlighted the key aspects of the project, which became its dominant features. Only after ensuring that the project fully met the stated requirements and wishes did the work to bring it to life begin.
By completely overseeing the construction process, managing the procurement and delivery of materials, furniture, and appliances, the designer impeccably coordinated the work of the builders and provided oversight at every stage of the construction process.
It was only through the professional and personal qualities of the designer, her approach, unconventional thinking, depth, and precision in implementing ideas, supported by a thorough understanding of all construction and technical processes, that allowed this project to be fully realized, exceeding all conceivable expectations!
Having received a result of high quality and creative execution, I am pleased to recommend the Designer - Misha Kalyani, as a professional in her field, a communicative, talented designer and architect, with whom working will be successful!
With her demanding attitude towards herself and her work, Misha meticulously considered all the requirements and professionally highlighted the key aspects of the project, which became its dominant features. Only after ensuring that the project fully met the stated requirements and wishes did the work to bring it to life begin.
By completely overseeing the construction process, managing the procurement and delivery of materials, furniture, and appliances, the designer impeccably coordinated the work of the builders and provided oversight at every stage of the construction process.
It was only through the professional and personal qualities of the designer, her approach, unconventional thinking, depth, and precision in implementing ideas, supported by a thorough understanding of all construction and technical processes, that allowed this project to be fully realized, exceeding all conceivable expectations!
Having received a result of high quality and creative execution, I am pleased to recommend the Designer - Misha Kalyani, as a professional in her field, a communicative, talented designer and architect, with whom working will be successful!
Andrey and Sergey, Founders of the Lounge Bar
In 2017, my partner and I wanted to open a panoramic lounge bar and were looking for an interior designer for the space we had found. We had absolutely no idea what it should look like, but our goal was to create a stylish and cozy establishment. Many thanks to Misha, who took everything into her own hands and created our "Balcony". This year, our lounge bar will be four years old, and the interior constantly delights our guests' eyes.
Without flattery, Misha is one of the best specialists in her field that I have had the pleasure to collaborate with. She is clear, structured, delivers quality work, stays on point, and respects deadlines. This is what I value in business and in people, but unfortunately, I rarely encounter it in contractors. My project was executed excellently from start to finish, which is why I still recommend Misha to all my acquaintances as a great professional.
Without flattery, Misha is one of the best specialists in her field that I have had the pleasure to collaborate with. She is clear, structured, delivers quality work, stays on point, and respects deadlines. This is what I value in business and in people, but unfortunately, I rarely encounter it in contractors. My project was executed excellently from start to finish, which is why I still recommend Misha to all my acquaintances as a great professional.
Order form
"Basic"
"Standard"
"Advanced"
"Premium"
"Hourly online consultation"
"Two-hour online consultation"
"Two-hour online consultation"
"My Home in an Hour Package"
"My Home Smart Package"
"My Home Complete Package"
"Turnkey Object Completion"
"Author's Supervision Services"









